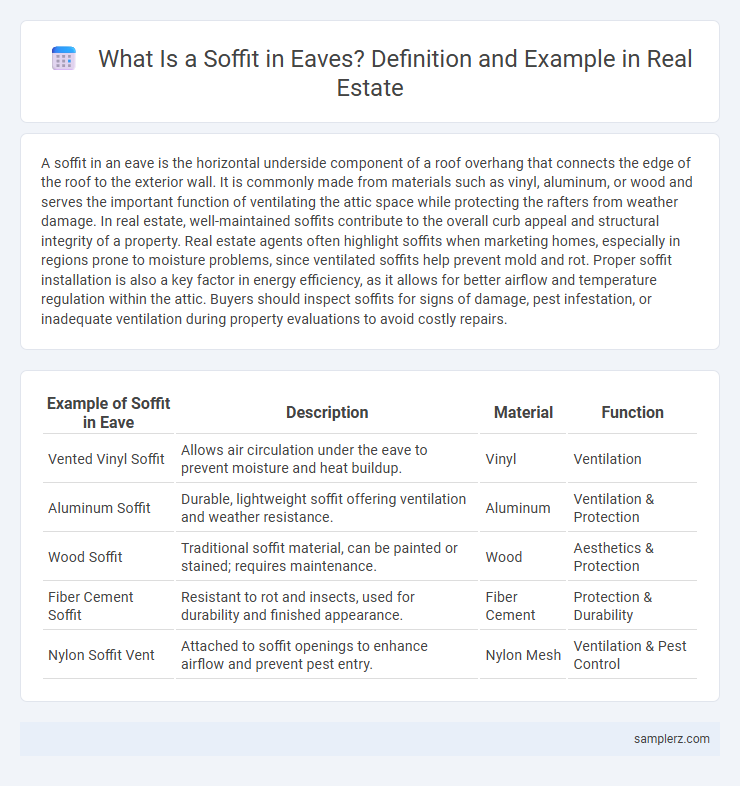A soffit in an eave is the horizontal underside component of a roof overhang that connects the edge of the roof to the exterior wall. It is commonly made from materials such as vinyl, aluminum, or wood and serves the important function of ventilating the attic space while protecting the rafters from weather damage. In real estate, well-maintained soffits contribute to the overall curb appeal and structural integrity of a property. Real estate agents often highlight soffits when marketing homes, especially in regions prone to moisture problems, since ventilated soffits help prevent mold and rot. Proper soffit installation is also a key factor in energy efficiency, as it allows for better airflow and temperature regulation within the attic. Buyers should inspect soffits for signs of damage, pest infestation, or inadequate ventilation during property evaluations to avoid costly repairs.
Table of Comparison
| Example of Soffit in Eave | Description | Material | Function |
|---|---|---|---|
| Vented Vinyl Soffit | Allows air circulation under the eave to prevent moisture and heat buildup. | Vinyl | Ventilation |
| Aluminum Soffit | Durable, lightweight soffit offering ventilation and weather resistance. | Aluminum | Ventilation & Protection |
| Wood Soffit | Traditional soffit material, can be painted or stained; requires maintenance. | Wood | Aesthetics & Protection |
| Fiber Cement Soffit | Resistant to rot and insects, used for durability and finished appearance. | Fiber Cement | Protection & Durability |
| Nylon Soffit Vent | Attached to soffit openings to enhance airflow and prevent pest entry. | Nylon Mesh | Ventilation & Pest Control |
What Is a Soffit in Eaves?
A soffit in eaves is the material installed beneath the overhanging section of a roof's edge, connecting the roof's fascia to the exterior walls. It provides ventilation to the attic, helping prevent moisture buildup and promoting energy efficiency by allowing airflow. Common soffit materials include vinyl, aluminum, and wood, each offering durability and aesthetic appeal to residential and commercial buildings.
Key Functions of Soffit in Eave Construction
Soffits in eave construction provide critical ventilation by allowing airflow into the attic, helping to regulate temperature and prevent moisture buildup. They also serve as a protective barrier against pests and weather elements, enhancing the durability of the roof structure. Properly installed soffits contribute to energy efficiency by maintaining consistent attic temperatures, reducing the risk of ice dams and prolonging roof lifespan.
Common Materials Used for Eave Soffits
Common materials used for eave soffits include vinyl, aluminum, and wood, each offering distinct benefits in durability and maintenance. Vinyl soffits are lightweight, resistant to moisture, and require minimal upkeep, making them popular in residential construction. Aluminum soffits provide excellent ventilation and protection against pests, while wood soffits offer a traditional aesthetic but demand regular painting and sealing to prevent rot.
Visual Examples of Soffit in Eave Design
Soffits in eave design often feature vented panels made of aluminum or vinyl, which promote airflow and prevent moisture buildup while enhancing curb appeal. A common visual example is a smooth, white soffit contrasting with dark fascia boards, creating a clean, modern finish on gable roofs. Another popular design incorporates perforated soffits that blend functionality with aesthetic value, showing how proper material choice and color coordination improve overall home exterior appearance.
Soffit vs. Fascia: Understanding the Difference
A soffit is the exposed underside of an eave, providing ventilation and protecting the roof structure from moisture buildup, while fascia is the vertical band that caps the end of rafters and supports the gutter system. Soffit materials often include vinyl, aluminum, or wood, designed to allow airflow, which is crucial for attic ventilation and preventing mold growth. Fascia boards, typically made from wood or PVC, serve both structural and aesthetic purposes by sealing the edges of the roof and providing a mounting point for gutters.
Installation Tips for Eave Soffits
When installing eave soffits, ensure proper ventilation by using perforated panels to prevent moisture buildup and extend roof life. Measure accurately to fit soffits flush against fascia boards and secure them with corrosion-resistant fasteners to withstand weather conditions. Seal joints with high-quality caulking to prevent pest intrusion and enhance energy efficiency.
Architectural Styles Featuring Eave Soffits
In Colonial and Craftsman architectural styles, eave soffits commonly enhance both aesthetics and ventilation by concealing roof rafters and supporting airflow within the roof structure. Victorian homes often feature decorative soffits with intricate vent patterns that contribute to the overall ornate design while protecting the eaves from moisture damage. Modern farmhouse designs incorporate clean-lined soffits to maintain a minimalist look and ensure durability against harsh weather conditions, blending form and function effectively.
The Role of Soffit in Roof Ventilation
A soffit in the eave plays a crucial role in roof ventilation by allowing air to flow into the attic, preventing moisture buildup and reducing heat accumulation. Properly installed ventilation soffits work in conjunction with ridge vents to create a continuous air pathway, enhancing energy efficiency and prolonging roof lifespan. This ventilation balance helps prevent issues such as mold growth and ice dam formation in residential properties.
Maintenance Considerations for Eave Soffits
Regular inspection of eave soffits is crucial to identify signs of water damage, mold, or pest infestation, which can compromise the structural integrity of a home. Cleaning soffit vents to remove debris ensures proper attic ventilation, reducing moisture buildup and preventing wood rot. Applying weather-resistant paint or sealant extends the lifespan of wooden soffits while minimizing maintenance costs in residential properties.
Soffit Design Ideas to Enhance Curb Appeal
Soffit design ideas play a crucial role in enhancing curb appeal by combining functionality with aesthetic appeal. Incorporating vented soffits in eaves not only improves attic ventilation but also prevents moisture buildup, which protects the home's structure and paint. Choosing materials like fiber cement, ventilated aluminum, or wood with decorative patterns adds texture and charm, significantly elevating the property's exterior look.

example of soffit in eave Infographic
 samplerz.com
samplerz.com