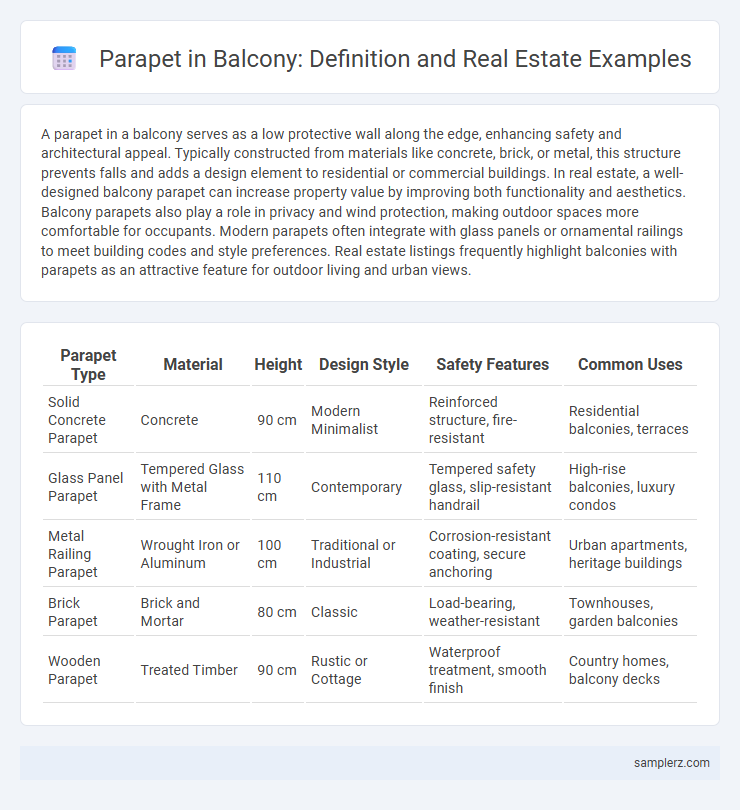A parapet in a balcony serves as a low protective wall along the edge, enhancing safety and architectural appeal. Typically constructed from materials like concrete, brick, or metal, this structure prevents falls and adds a design element to residential or commercial buildings. In real estate, a well-designed balcony parapet can increase property value by improving both functionality and aesthetics. Balcony parapets also play a role in privacy and wind protection, making outdoor spaces more comfortable for occupants. Modern parapets often integrate with glass panels or ornamental railings to meet building codes and style preferences. Real estate listings frequently highlight balconies with parapets as an attractive feature for outdoor living and urban views.
Table of Comparison
| Parapet Type | Material | Height | Design Style | Safety Features | Common Uses |
|---|---|---|---|---|---|
| Solid Concrete Parapet | Concrete | 90 cm | Modern Minimalist | Reinforced structure, fire-resistant | Residential balconies, terraces |
| Glass Panel Parapet | Tempered Glass with Metal Frame | 110 cm | Contemporary | Tempered safety glass, slip-resistant handrail | High-rise balconies, luxury condos |
| Metal Railing Parapet | Wrought Iron or Aluminum | 100 cm | Traditional or Industrial | Corrosion-resistant coating, secure anchoring | Urban apartments, heritage buildings |
| Brick Parapet | Brick and Mortar | 80 cm | Classic | Load-bearing, weather-resistant | Townhouses, garden balconies |
| Wooden Parapet | Treated Timber | 90 cm | Rustic or Cottage | Waterproof treatment, smooth finish | Country homes, balcony decks |
What is a Parapet in Balcony Design?
A parapet in balcony design is a low protective wall or barrier along the edge of the balcony, serving both safety and aesthetic purposes. Typically made from materials like concrete, brick, glass, or metal, parapets prevent falls while enhancing architectural style. Incorporating parapets can also improve privacy and wind protection for outdoor living spaces in residential or commercial buildings.
Key Features of Balcony Parapets
Balcony parapets are essential safety barriers, typically constructed from materials like concrete, brick, glass, or metal to provide structural strength and durability. Key features include height compliance with local building codes, weather resistance, and aesthetic integration with the building's architectural style. Transparent glass parapets enhance visibility and natural light while metal railings offer customizable design options for safety and privacy.
Common Materials Used for Balcony Parapets
Common materials used for balcony parapets include concrete, glass, steel, and wrought iron, each offering distinct aesthetic and structural benefits. Concrete parapets provide durability and require minimal maintenance, making them ideal for modern architectural designs. Glass parapets enhance visibility and create a sleek, contemporary look, while steel and wrought iron offer strength and intricate design possibilities for classic or industrial styles.
Modern Parapet Designs in Residential Buildings
Modern parapet designs in residential buildings often feature sleek glass panels combined with stainless steel or aluminum frames, enhancing both safety and aesthetics. These contemporary parapets provide unobstructed views while maintaining structural integrity and durability. Incorporating LED lighting within the parapet can also elevate the visual appeal, creating an elegant ambiance for balcony spaces.
Safety Standards for Parapet Walls in Balconies
Parapet walls on balconies serve as crucial safety barriers designed to prevent falls and accidents in residential and commercial buildings. Building codes typically require parapet heights of at least 42 inches (1067 mm) and materials that can withstand minimum load forces, ensuring structural integrity. Proper adherence to these safety standards reduces liability risks and enhances occupant protection.
How Parapet Walls Enhance Balcony Aesthetics
Parapet walls on balconies serve as elegant architectural elements that enhance visual appeal while providing safety. Constructed from materials such as glass, wrought iron, or concrete, these walls create a sleek, modern look or a classic style that complements the building's facade. Their height and design can be optimized to frame views, add texture, and increase privacy, significantly boosting the balcony's overall aesthetic value.
Maintenance Tips for Balcony Parapets
Regular inspection of balcony parapets helps identify cracks, loose mortar, or corrosion that can compromise structural integrity. Applying a weather-resistant sealant prevents water infiltration and prolongs the life of masonry or concrete parapets. Cleaning debris and ensuring proper drainage reduces the risk of mold growth and water damage, maintaining safety and aesthetics.
Glass vs. Concrete Parapets: Balcony Comparison
Glass parapets on balconies offer unobstructed views and a modern aesthetic, enhancing natural light and open space perception. Concrete parapets provide robust durability, excellent privacy, and sound insulation, often preferred in urban environments for safety and noise reduction. Choosing between glass and concrete parapets depends on priorities such as visual appeal, maintenance requirements, and environmental factors.
Parapet Height Regulations in Real Estate
Parapet height regulations in real estate typically mandate a minimum height of 36 to 42 inches for balcony parapets to ensure occupant safety and prevent falls. Building codes such as the International Building Code (IBC) specify these requirements, which may vary slightly by jurisdiction but consistently aim to provide a secure barrier without obstructing views. Proper adherence to parapet height standards is crucial for compliance, liability reduction, and enhancing property value in residential and commercial real estate developments.
Real-Life Examples of Balcony Parapets in Urban Homes
Balcony parapets in urban homes often feature materials like glass, wrought iron, or concrete to enhance safety and aesthetic appeal. In cities such as New York and Chicago, glass parapets provide unobstructed views while meeting stringent building codes. Many modern apartments use decorative wrought iron parapets to blend classic design with urban architecture, creating stylish yet functional outdoor spaces.

example of parapet in balcony Infographic
 samplerz.com
samplerz.com