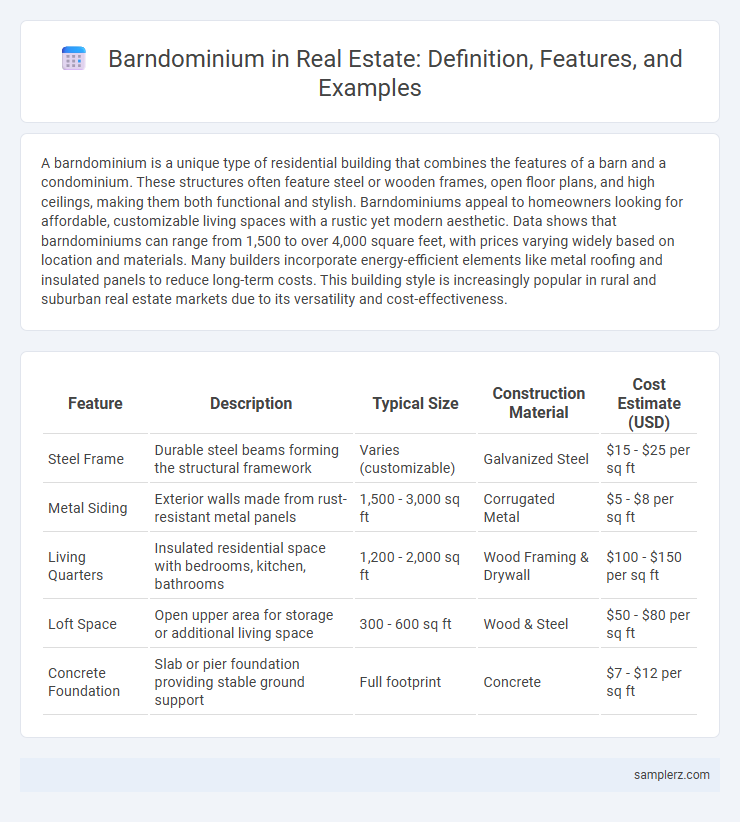A barndominium is a unique type of residential building that combines the features of a barn and a condominium. These structures often feature steel or wooden frames, open floor plans, and high ceilings, making them both functional and stylish. Barndominiums appeal to homeowners looking for affordable, customizable living spaces with a rustic yet modern aesthetic. Data shows that barndominiums can range from 1,500 to over 4,000 square feet, with prices varying widely based on location and materials. Many builders incorporate energy-efficient elements like metal roofing and insulated panels to reduce long-term costs. This building style is increasingly popular in rural and suburban real estate markets due to its versatility and cost-effectiveness.
Table of Comparison
| Feature | Description | Typical Size | Construction Material | Cost Estimate (USD) |
|---|---|---|---|---|
| Steel Frame | Durable steel beams forming the structural framework | Varies (customizable) | Galvanized Steel | $15 - $25 per sq ft |
| Metal Siding | Exterior walls made from rust-resistant metal panels | 1,500 - 3,000 sq ft | Corrugated Metal | $5 - $8 per sq ft |
| Living Quarters | Insulated residential space with bedrooms, kitchen, bathrooms | 1,200 - 2,000 sq ft | Wood Framing & Drywall | $100 - $150 per sq ft |
| Loft Space | Open upper area for storage or additional living space | 300 - 600 sq ft | Wood & Steel | $50 - $80 per sq ft |
| Concrete Foundation | Slab or pier foundation providing stable ground support | Full footprint | Concrete | $7 - $12 per sq ft |
Inspiring Barndominium Designs for Modern Living
Inspiring barndominium designs blend rustic charm with contemporary amenities, offering open-floor plans and high ceilings that maximize natural light and space. These innovative structures often incorporate steel frames and reclaimed wood, creating energy-efficient, durable homes tailored for modern lifestyles. Popular features include expansive kitchens, loft areas, and large windows, seamlessly integrating indoor comfort with outdoor beauty.
Stunning Barndominium Floor Plans to Consider
Stunning barndominium floor plans often combine open-concept living spaces with rustic barn aesthetics, featuring vaulted ceilings and large windows that maximize natural light. Popular layouts include spacious great rooms, gourmet kitchens, and flexible loft areas perfect for bedrooms or home offices. These designs optimize both functionality and style, appealing to homeowners seeking a unique blend of modern comfort and agricultural charm.
Real-World Barndominium Builds: Success Stories
Real-world barndominium builds showcase innovative designs combining steel barn structures with modern residential living, providing cost-effective and durable housing solutions. Notable examples include custom barndominiums in Texas and Oklahoma, where homeowners achieved functional open floor plans and high energy efficiency, resulting in increased property value. These success stories demonstrate the growing popularity of barndominiums as versatile alternatives to traditional homes in rural and suburban real estate markets.
Budget-Friendly Barndominium Construction Examples
Budget-friendly barndominium construction often utilizes metal building kits, which reduce material costs and construction time significantly. Incorporating reclaimed wood and energy-efficient insulation further lowers expenses while maintaining durability and comfort. Popular examples include simple rectangular designs with open floor plans that maximize space without elaborate finishes.
Rural Barndominium Homes: Style and Functionality
Rural barndominium homes combine the rustic charm of traditional barns with modern living comforts, featuring open floor plans, high ceilings, and durable metal siding that withstands harsh weather. These homes maximize functionality by integrating living spaces with workshops, storage areas, or barns for livestock, offering versatile solutions for rural lifestyles. Energy-efficient designs and customizable interiors enhance both style and practicality, making rural barndominiums increasingly popular in countryside real estate markets.
Barndominium Conversion: Transforming Old Barns
Barndominium conversion involves transforming old barns into stylish, functional living spaces that blend rustic charm with modern amenities. This adaptive reuse preserves historic structures while incorporating energy-efficient insulation, open floor plans, and custom interiors tailored to homeowners' needs. Such conversions enhance property value by merging agricultural heritage with contemporary real estate trends in rural and suburban markets.
Eco-Friendly Barndominium Building Examples
Eco-friendly barndominiums incorporate sustainable materials like reclaimed wood and steel, paired with solar panels and rainwater harvesting systems to minimize environmental impact. These buildings often feature energy-efficient insulation and passive solar design, reducing heating and cooling costs significantly. Examples include barndominiums built with recycled metal roofing and eco-friendly concrete, showcasing innovative green construction practices in real estate.
Luxury Barndominium Properties Worth Seeing
Luxury barndominiums showcase innovative design by blending rustic barn aesthetics with high-end residential features, creating spacious open floor plans with vaulted ceilings and premium materials like reclaimed wood and steel. These properties often include state-of-the-art kitchens, spa-inspired bathrooms, and expansive outdoor living spaces such as covered patios and landscaped gardens. Prime examples in Texas and Colorado highlight custom craftsmanship, energy-efficient technologies, and breathtaking rural views that set a new standard in upscale countryside living.
Urban Barndominium Projects in Practice
Urban barndominium projects demonstrate innovative use of metal and timber framing to create stylish living spaces within city limits. These structures combine industrial aesthetics with modern amenities, optimizing space with open floor plans and large windows for natural light. Real estate developers leverage urban barndominiums to offer affordable, sustainable housing options that appeal to young professionals and families seeking unique urban lifestyles.
Family-Friendly Barndominium Living Spaces
Family-friendly barndominiums feature open floor plans that combine living, dining, and kitchen areas for seamless interaction and supervision. Spacious bedrooms and multi-purpose lofts provide flexible spaces ideal for children's playrooms or home offices. Durable materials and ample natural light enhance safety and comfort, creating an inviting environment for family life.

example of barndominium in building Infographic
 samplerz.com
samplerz.com