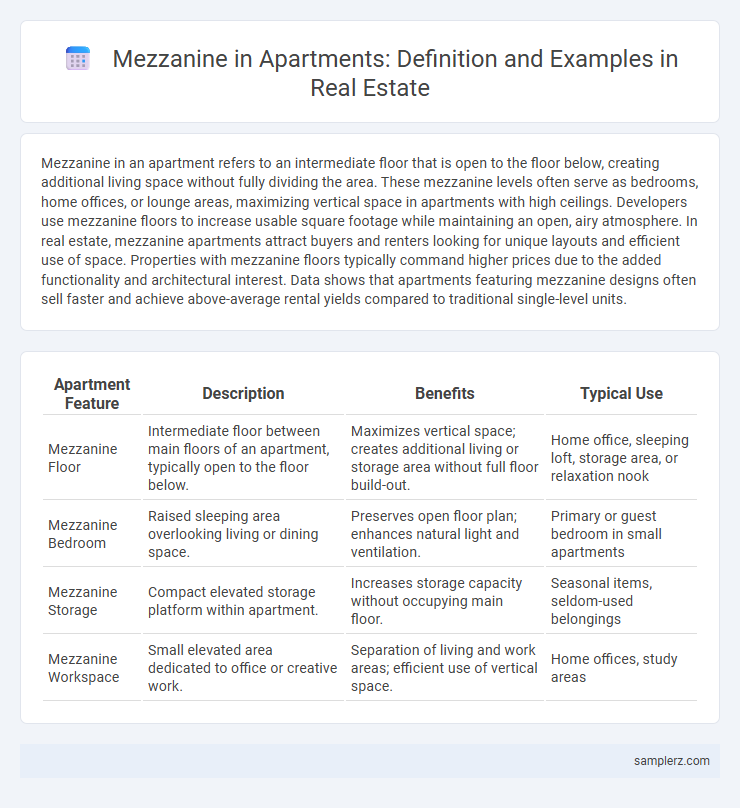Mezzanine in an apartment refers to an intermediate floor that is open to the floor below, creating additional living space without fully dividing the area. These mezzanine levels often serve as bedrooms, home offices, or lounge areas, maximizing vertical space in apartments with high ceilings. Developers use mezzanine floors to increase usable square footage while maintaining an open, airy atmosphere. In real estate, mezzanine apartments attract buyers and renters looking for unique layouts and efficient use of space. Properties with mezzanine floors typically command higher prices due to the added functionality and architectural interest. Data shows that apartments featuring mezzanine designs often sell faster and achieve above-average rental yields compared to traditional single-level units.
Table of Comparison
| Apartment Feature | Description | Benefits | Typical Use |
|---|---|---|---|
| Mezzanine Floor | Intermediate floor between main floors of an apartment, typically open to the floor below. | Maximizes vertical space; creates additional living or storage area without full floor build-out. | Home office, sleeping loft, storage area, or relaxation nook |
| Mezzanine Bedroom | Raised sleeping area overlooking living or dining space. | Preserves open floor plan; enhances natural light and ventilation. | Primary or guest bedroom in small apartments |
| Mezzanine Storage | Compact elevated storage platform within apartment. | Increases storage capacity without occupying main floor. | Seasonal items, seldom-used belongings |
| Mezzanine Workspace | Small elevated area dedicated to office or creative work. | Separation of living and work areas; efficient use of vertical space. | Home offices, study areas |
Understanding Mezzanine Apartments: Key Features
Mezzanine apartments feature an intermediate floor between the main floors, typically offering open, loft-style living spaces that maximize vertical height within a unit. These units often include partial walls or railings that maintain an airy feel and allow natural light to flow between levels. The design optimizes space in urban environments, providing additional living or sleeping areas without increasing the apartment's footprint.
Popular Designs for Mezzanine Spaces in Apartments
Popular designs for mezzanine spaces in apartments often include cozy reading nooks with built-in bookshelves that maximize vertical space. Lofted bedrooms with glass railings create an open, airy feel while enhancing privacy and natural light flow. Innovative uses feature home offices or compact lounges, optimizing limited square footage without compromising style or functionality.
Benefits of Incorporating Mezzanines in Urban Apartments
Incorporating mezzanines in urban apartments maximizes vertical space, providing additional living or storage areas without expanding the apartment's footprint. Mezzanines enhance natural light flow and create visually dynamic interiors, increasing comfort and aesthetic appeal. This architectural feature boosts property value by offering flexible, multi-functional spaces ideal for work, relaxation, or extra bedrooms.
Innovative Mezzanine Layouts for Small Apartments
Innovative mezzanine layouts in small apartments maximize vertical space by integrating multifunctional zones such as sleeping lofts, home offices, or storage areas. Utilizing custom-built staircases with built-in storage and modular furniture enhances functionality without compromising floor space. These designs improve natural light flow and create an open, airy atmosphere, optimizing compact urban living environments.
Real-Life Examples of Mezzanine Apartments
Mezzanine apartments often feature split-level layouts that maximize vertical space, such as in New York City's SoHo district where industrial buildings are converted to residential units with open mezzanine floors overlooking living areas. Tokyo's compact living designs incorporate mezzanines to create extra sleeping or storage space without expanding the apartment footprint, as seen in architect Kengo Kuma's micro-apartment projects. These real-life examples demonstrate how mezzanine designs enhance spatial efficiency and urban living comfort in dense metropolitan environments.
Maximizing Space: Mezzanine Solutions in Studio Apartments
Mezzanine solutions in studio apartments create additional living or storage space by utilizing vertical areas without expanding the footprint. Installing a mezzanine bed or workspace elevates functionality, making the studio feel more spacious and organized. This design maximizes square footage efficiency, essential for urban micro-living environments where every inch counts.
Design Inspiration: Modern Mezzanine Apartment Ideas
Modern mezzanine apartments maximize vertical space by incorporating sleek, open staircases and glass railings that enhance natural light flow. Innovative design elements such as floating platforms, minimalist furniture, and multifunctional storage create a spacious, airy atmosphere. These contemporary mezzanine ideas blend industrial aesthetics with cozy touches, making small urban apartments feel expansive and stylish.
Cost Implications of Adding a Mezzanine in Your Apartment
Adding a mezzanine in your apartment can significantly increase usable square footage without the need for a full floor addition, impacting overall property value. Costs typically range from $100 to $300 per square foot depending on materials, structural requirements, and local labor rates. Considering expenses such as permits, structural reinforcements, and design fees is crucial for accurate budgeting in mezzanine projects.
Legal and Structural Considerations for Mezzanines
Mezzanine floors in apartments must comply with local building codes and zoning regulations, ensuring proper load-bearing capacity and structural integrity. Legal requirements often include fire safety measures, egress access, and minimum ceiling heights to guarantee occupant safety and habitability. Structural considerations focus on the use of materials that support mezzanine weight without compromising existing building frameworks.
Transforming Lofts: Mezzanine Conversions in City Apartments
Mezzanine conversions in city apartments maximize vertical space by creating an intermediate floor, often used for bedrooms, offices, or storage, enhancing functionality without expanding the footprint. These transformations are particularly popular in loft-style apartments with high ceilings, offering a stylish solution to urban space constraints. Incorporating mezzanine levels also increases property value by optimizing usable square footage in prime real estate locations.

example of mezzanine in apartment Infographic
 samplerz.com
samplerz.com