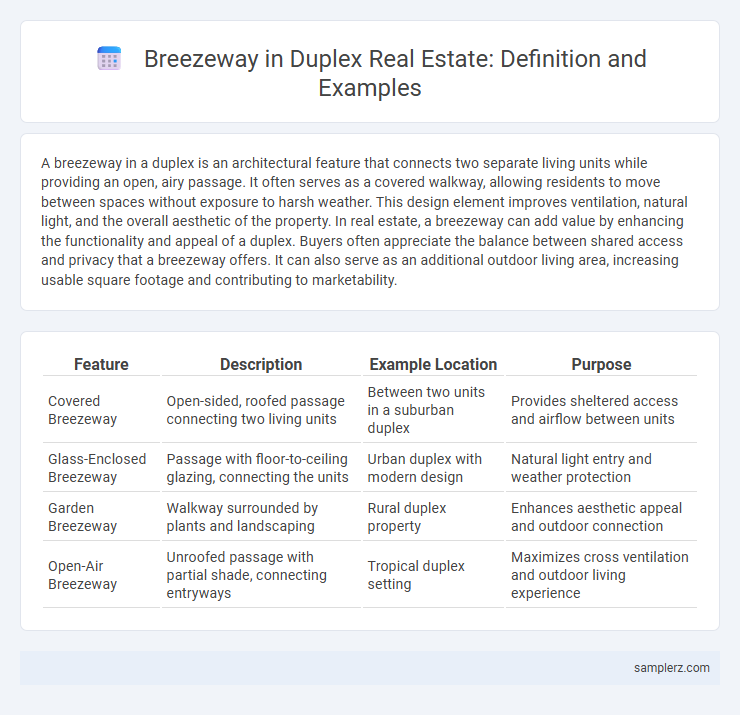A breezeway in a duplex is an architectural feature that connects two separate living units while providing an open, airy passage. It often serves as a covered walkway, allowing residents to move between spaces without exposure to harsh weather. This design element improves ventilation, natural light, and the overall aesthetic of the property. In real estate, a breezeway can add value by enhancing the functionality and appeal of a duplex. Buyers often appreciate the balance between shared access and privacy that a breezeway offers. It can also serve as an additional outdoor living area, increasing usable square footage and contributing to marketability.
Table of Comparison
| Feature | Description | Example Location | Purpose |
|---|---|---|---|
| Covered Breezeway | Open-sided, roofed passage connecting two living units | Between two units in a suburban duplex | Provides sheltered access and airflow between units |
| Glass-Enclosed Breezeway | Passage with floor-to-ceiling glazing, connecting the units | Urban duplex with modern design | Natural light entry and weather protection |
| Garden Breezeway | Walkway surrounded by plants and landscaping | Rural duplex property | Enhances aesthetic appeal and outdoor connection |
| Open-Air Breezeway | Unroofed passage with partial shade, connecting entryways | Tropical duplex setting | Maximizes cross ventilation and outdoor living experience |
What Is a Breezeway in a Duplex?
A breezeway in a duplex is a covered, open-sided passageway connecting two separate living units, providing sheltered access while allowing natural ventilation. This architectural feature enhances privacy and airflow, reducing indoor humidity and improving comfort. Often positioned between the garages or main entrances, breezeways contribute to energy efficiency and aesthetic appeal in duplex designs.
Common Breezeway Designs for Duplexes
Common breezeway designs for duplexes include open-air corridors, covered walkways with transparent roofing, and enclosed glass passageways that provide weather protection while maintaining connectivity. These breezeways often incorporate materials like wood, steel, and tempered glass to enhance aesthetic appeal and durability. Efficient designs focus on maximizing natural light, ventilation, and seamless access between the two living units.
Functional Benefits of Breezeways in Duplex Properties
Breezeways in duplex properties provide natural ventilation, reducing the need for mechanical cooling and enhancing energy efficiency. They create a covered, open-air passage that facilitates effortless movement between units while maintaining privacy. This design feature also promotes outdoor living spaces that boost property value and improve occupant comfort.
Enhancing Curb Appeal: Breezeway Examples in Duplex Homes
A breezeway in duplex homes serves as a stylish architectural feature that enhances curb appeal by providing a visually appealing, open-air connection between two living spaces. Incorporating materials like wood or stone with sleek lines and ample natural light highlights the dual structure's charm while creating a welcoming flow. This design element not only boosts aesthetic value but also maximizes outdoor living space, offering a functional yet attractive transition in modern duplex architecture.
Breezeway Materials and Construction Options for Duplexes
Breezeways in duplexes commonly utilize materials such as wood, steel, and aluminum, chosen for their durability and aesthetic appeal. Construction options include open-air designs with pergolas, fully enclosed glass panels for weather protection, or hybrid models combining screened sections and solid walls. Selecting materials with weather-resistant coatings ensures longevity and low maintenance, enhancing both functionality and curb appeal.
Connecting Living Spaces: Duplex Breezeway Layouts
Duplex breezeway layouts create seamless connections between separate living spaces, enhancing both privacy and accessibility. These open or enclosed passageways allow natural light and ventilation to flow freely, maximizing comfort in shared outdoor areas. Incorporating breezeways into duplex designs not only improves spatial efficiency but also boosts curb appeal and functional outdoor living.
Breezeway Safety and Privacy Considerations in Duplex Design
A breezeway in a duplex serves as a covered, open-air passage connecting two living units, offering ventilation and natural light while maintaining separation. Safety considerations include using non-slip flooring, adequate lighting, and secure railings to prevent accidents. For privacy, incorporating frosted glass panels, strategic landscaping, or privacy screens can help reduce visibility between units without compromising the breezeway's functional openness.
Creative Uses for Breezeways in Duplex Properties
Breezeways in duplex properties can serve as functional outdoor living spaces, such as cozy seating areas with weather-resistant furniture that enhance connectivity between units. They can also be transformed into garden corridors featuring vertical planters or hanging greenery to create a natural, calming environment. Integrating outdoor lighting and retractable screens makes breezeways versatile for year-round use, boosting both aesthetic appeal and property value.
Breezeway Maintenance Tips for Duplex Owners
A breezeway in a duplex acts as a shared outdoor passage that connects two living spaces while providing ventilation and natural light. Regular maintenance tips include inspecting the roof and gutters for debris buildup, sealing any cracks in flooring or walls to prevent water damage, and ensuring proper drainage to avoid standing water. Keeping the breezeway clean and applying weather-resistant paint or sealant can extend its lifespan and maintain the home's curb appeal.
Inspiring Real-Life Duplex Breezeway Examples
A breezeway in a duplex serves as a functional and aesthetic connector, enhancing ventilation while providing a charming outdoor transition space. Real-life examples showcase designs featuring open-air corridors with natural wood beams, glass panels, or pergola roofs that amplify natural light and foster a seamless indoor-outdoor flow. These inspiring breezeways often incorporate greenery and comfortable seating, creating inviting communal areas that boost property value and curb appeal.

example of breezeway in duplex Infographic
 samplerz.com
samplerz.com