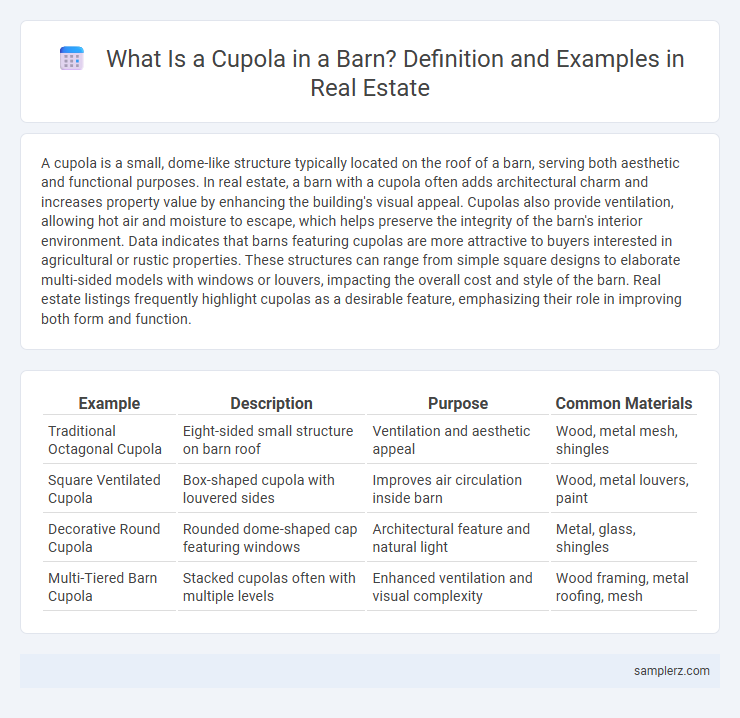A cupola is a small, dome-like structure typically located on the roof of a barn, serving both aesthetic and functional purposes. In real estate, a barn with a cupola often adds architectural charm and increases property value by enhancing the building's visual appeal. Cupolas also provide ventilation, allowing hot air and moisture to escape, which helps preserve the integrity of the barn's interior environment. Data indicates that barns featuring cupolas are more attractive to buyers interested in agricultural or rustic properties. These structures can range from simple square designs to elaborate multi-sided models with windows or louvers, impacting the overall cost and style of the barn. Real estate listings frequently highlight cupolas as a desirable feature, emphasizing their role in improving both form and function.
Table of Comparison
| Example | Description | Purpose | Common Materials |
|---|---|---|---|
| Traditional Octagonal Cupola | Eight-sided small structure on barn roof | Ventilation and aesthetic appeal | Wood, metal mesh, shingles |
| Square Ventilated Cupola | Box-shaped cupola with louvered sides | Improves air circulation inside barn | Wood, metal louvers, paint |
| Decorative Round Cupola | Rounded dome-shaped cap featuring windows | Architectural feature and natural light | Metal, glass, shingles |
| Multi-Tiered Barn Cupola | Stacked cupolas often with multiple levels | Enhanced ventilation and visual complexity | Wood framing, metal roofing, mesh |
Understanding the Purpose of a Cupola in Barn Architecture
A cupola in barn architecture functions primarily as a ventilation structure, allowing hot air and moisture to escape from the barn's interior, which helps maintain a healthier environment for livestock and stored crops. Its elevated position promotes natural airflow, reducing humidity and preventing the buildup of heat that can damage wooden beams and stored materials. Beyond functionality, cupolas often serve as aesthetic features, enhancing the barn's traditional silhouette and increasing property value through iconic rural design elements.
Historical Significance of Barn Cupolas
Barn cupolas, often crafted in traditional styles with intricate woodwork or metal roofing, serve as key architectural features that enhance ventilation and natural light within historic agricultural buildings. These structures date back to the 19th century, reflecting vernacular architecture and the functional design priorities of rural communities. Their presence not only preserves the rustic aesthetic but also exemplifies early American farming innovations in barn construction.
Common Materials Used in Barn Cupola Construction
Barn cupolas are commonly constructed using durable materials like cedar, redwood, and metal to ensure weather resistance and longevity. Wood offers natural insulation and aesthetic appeal, while galvanized steel and aluminum provide lightweight, rust-resistant options ideal for ventilation purposes. Many cupolas also feature copper accents that develop a distinctive patina over time, adding rustic charm and historical value to the barn structure.
How Cupolas Improve Barn Ventilation
Cupolas enhance barn ventilation by allowing hot air and moisture to escape through their elevated openings, reducing humidity and preventing mold growth. Their design facilitates natural airflow, drawing cooler air in through lower barn vents and expelling warmer air upward. This improved ventilation helps maintain a healthier environment for livestock and preserves the structural integrity of the barn.
Visual Appeal: Enhancing Barn Aesthetics with a Cupola
A cupola on a barn serves as a striking architectural feature that enhances visual appeal through its classic, symmetrical design and often colorful finishes. It adds a charming focal point that complements rustic timber or metal siding, elevating the overall aesthetic of farmland or rural properties. This vertical accent not only improves barn aesthetics but also reflects traditional craftsmanship, increasing property value and curb appeal.
Notable Examples of Cupolas in Traditional Barn Designs
Notable examples of cupolas in traditional barn designs include the iconic octagonal cupola atop Pennsylvania Dutch barns, which enhances ventilation and adds architectural charm. The gambrel-roofed barns in New England often feature large, louvered cupolas that facilitate airflow while maintaining the barn's rustic aesthetic. Midwest dairy farms showcase cupolas with weather vanes that serve both functional purposes and as distinctive visual landmarks.
Step-by-Step Guide to Installing a Cupola on a Barn
Installing a cupola on a barn enhances ventilation while adding an architectural focal point that boosts property value. Begin by measuring and marking the center of the barn roof, then cut an appropriately sized opening for the cupola base. Secure the cupola frame with weather-resistant screws, apply flashing to prevent leaks, and finish by sealing all edges with high-quality roofing sealant for durable protection against elements.
Comparing Functional vs Decorative Barn Cupolas
Functional barn cupolas provide essential ventilation by allowing hot air and moisture to escape, which helps maintain a healthy and dry environment for livestock and stored hay. Decorative barn cupolas, while visually enhancing the building's rustic charm and architectural appeal, often lack these practical ventilation features and primarily serve aesthetic purposes. Choosing between functional and decorative cupolas depends on the barn owner's priorities for airflow efficiency versus design impact.
Maintenance Tips for Barn Cupolas
Regularly inspect barn cupolas for signs of rust, loose screws, or damage to ensure structural integrity and prevent water infiltration. Clean ventilation openings to maintain airflow and reduce moisture buildup that can lead to wood rot or mold growth. Apply weather-resistant paint or sealant annually to protect the cupola from harsh environmental conditions and extend its lifespan.
Boosting Property Value: The Impact of Cupolas on Barn Real Estate
Cupolas on barns enhance architectural appeal and improve ventilation, directly increasing property value in rural real estate markets. Studies show that properties with well-designed cupolas can see a 5-10% rise in market price due to their aesthetic charm and functional benefits. Real estate appraisers often recognize cupolas as premium features, making barns more attractive to buyers seeking both utility and style.

example of cupola in barn Infographic
 samplerz.com
samplerz.com