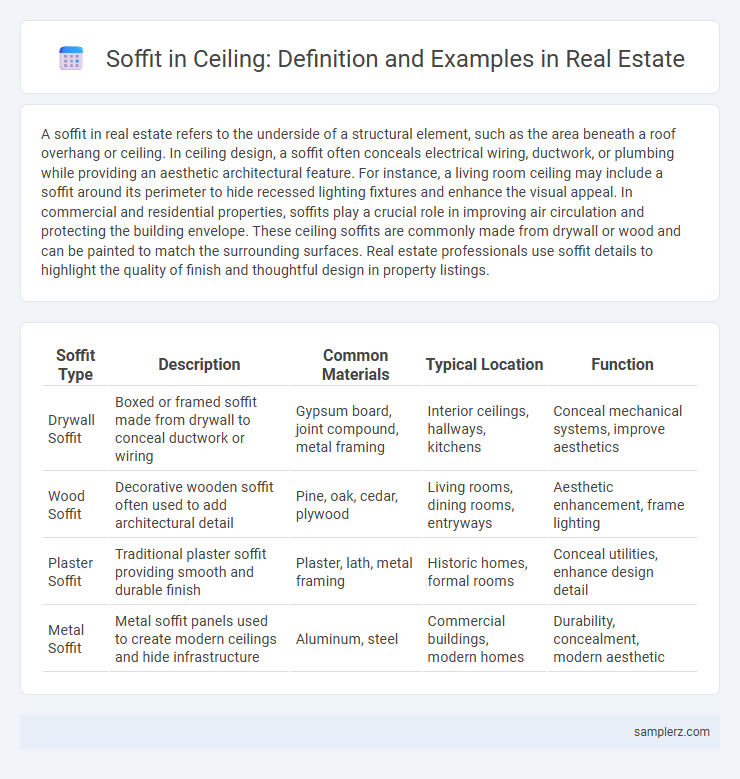A soffit in real estate refers to the underside of a structural element, such as the area beneath a roof overhang or ceiling. In ceiling design, a soffit often conceals electrical wiring, ductwork, or plumbing while providing an aesthetic architectural feature. For instance, a living room ceiling may include a soffit around its perimeter to hide recessed lighting fixtures and enhance the visual appeal. In commercial and residential properties, soffits play a crucial role in improving air circulation and protecting the building envelope. These ceiling soffits are commonly made from drywall or wood and can be painted to match the surrounding surfaces. Real estate professionals use soffit details to highlight the quality of finish and thoughtful design in property listings.
Table of Comparison
| Soffit Type | Description | Common Materials | Typical Location | Function |
|---|---|---|---|---|
| Drywall Soffit | Boxed or framed soffit made from drywall to conceal ductwork or wiring | Gypsum board, joint compound, metal framing | Interior ceilings, hallways, kitchens | Conceal mechanical systems, improve aesthetics |
| Wood Soffit | Decorative wooden soffit often used to add architectural detail | Pine, oak, cedar, plywood | Living rooms, dining rooms, entryways | Aesthetic enhancement, frame lighting |
| Plaster Soffit | Traditional plaster soffit providing smooth and durable finish | Plaster, lath, metal framing | Historic homes, formal rooms | Conceal utilities, enhance design detail |
| Metal Soffit | Metal soffit panels used to create modern ceilings and hide infrastructure | Aluminum, steel | Commercial buildings, modern homes | Durability, concealment, modern aesthetic |
What Is a Soffit in Ceiling Design?
A soffit in ceiling design refers to the lowered portion of the ceiling typically used to conceal ductwork, pipes, or structural elements while creating a smooth, finished look. It can be made from drywall, wood, or plaster and often incorporates recessed lighting or ventilation elements to enhance both functionality and aesthetics. Soffits improve the overall ceiling layout by providing architectural interest and hiding unsightly utilities.
Common Types of Ceiling Soffits in Real Estate
Common types of ceiling soffits in real estate include bulkhead soffits, dropped soffits, and shadow gap soffits, each serving both aesthetic and functional purposes. Bulkhead soffits conceal ductwork and wiring, enhancing room design by creating visual interest and defining spaces. Dropped soffits improve lighting options by integrating recessed lights, while shadow gap soffits offer a sleek, modern finish often used to hide imperfections or transitions between ceiling materials.
Key Functions of Ceiling Soffits in Homes
Ceiling soffits in homes serve key functions such as concealing ductwork, wiring, and structural elements while enhancing aesthetic appeal. They improve interior climate control by housing ventilation components and can also provide integrated lighting solutions for ambiance and functionality. Effective ceiling soffits contribute to a cleaner, more organized ceiling design and optimized space usage in residential properties.
Popular Residential Soffit Materials and Finishes
Popular residential soffit materials include vinyl, aluminum, and wood, each offering distinct durability and aesthetic benefits. Vinyl soffits resist moisture and require minimal maintenance, while aluminum provides superior strength and corrosion resistance. Wood soffits deliver a traditional, warm appearance and can be customized with various paint or stain finishes for enhanced curb appeal.
Examples of Decorative Ceiling Soffits in Luxury Properties
Luxury properties often feature decorative ceiling soffits such as tray ceilings with recessed lighting, coffered designs showcasing intricate moldings, and multi-layered soffits highlighting ambient LED strips. These soffits not only enhance architectural detail but also create a sense of depth and sophistication in living spaces. High-end materials like mahogany wood, gypsum, and metallic finishes are commonly used to elevate the aesthetic appeal of ceiling soffits in upscale residential interiors.
How Ceiling Soffits Enhance Interior Lighting
Ceiling soffits create layers that integrate recessed lighting, enhancing ambient illumination and eliminating shadows in living spaces. By housing LED strips or spotlights, soffits provide indirect lighting that softens glare and highlights architectural details. This design element improves both the functionality and aesthetic appeal of interiors, increasing property value and occupant comfort.
Soffit Ceiling Designs for Modern Living Rooms
Soffit ceiling designs in modern living rooms create a visually appealing layered effect by incorporating recessed lighting within the lowered ceiling sections, enhancing ambient illumination and spatial depth. Popular materials include drywall, wood, and plaster, which allow for sleek, minimalist lines that complement contemporary interior styles. These soffit ceilings also help in concealing ductwork or wiring, adding both functional and aesthetic value to upscale residential properties.
Practical Uses of Soffits in Kitchen Ceilings
Soffits in kitchen ceilings effectively conceal ductwork, wiring, and plumbing while providing a streamlined architectural detail that enhances the room's aesthetics. They also create recessed lighting opportunities, improving illumination over countertops and workspaces for better functionality. Incorporating soffits can optimize ceiling height transitions, contributing to a well-defined and visually appealing kitchen layout.
Tips for Maintaining and Cleaning Ceiling Soffits
Ceiling soffits, often made from materials like drywall or wood, require regular dusting and occasional washing with mild detergent to prevent dirt buildup and discoloration. Use a soft brush attachment on a vacuum cleaner for dust removal to avoid damage, and avoid harsh chemicals that can degrade paint or finish. Inspect soffits periodically for signs of moisture or mold, especially near humid areas, and address any issues promptly to maintain structural integrity and aesthetic appeal.
Cost Factors for Installing Soffits in Ceilings
Cost factors for installing soffits in ceilings vary based on materials such as drywall, wood, or metal, with drywall typically costing between $1.50 to $3.00 per square foot, while wood soffits can range from $4 to $8 per square foot. Labor expenses depend on the complexity of the design, ceiling height, and local rates, usually accounting for 50% to 70% of the total installation cost. Additional costs include drywall finishing, painting, and potential electrical wiring for recessed lighting, which can increase the overall budget by several hundred dollars.

example of soffit in ceiling Infographic
 samplerz.com
samplerz.com