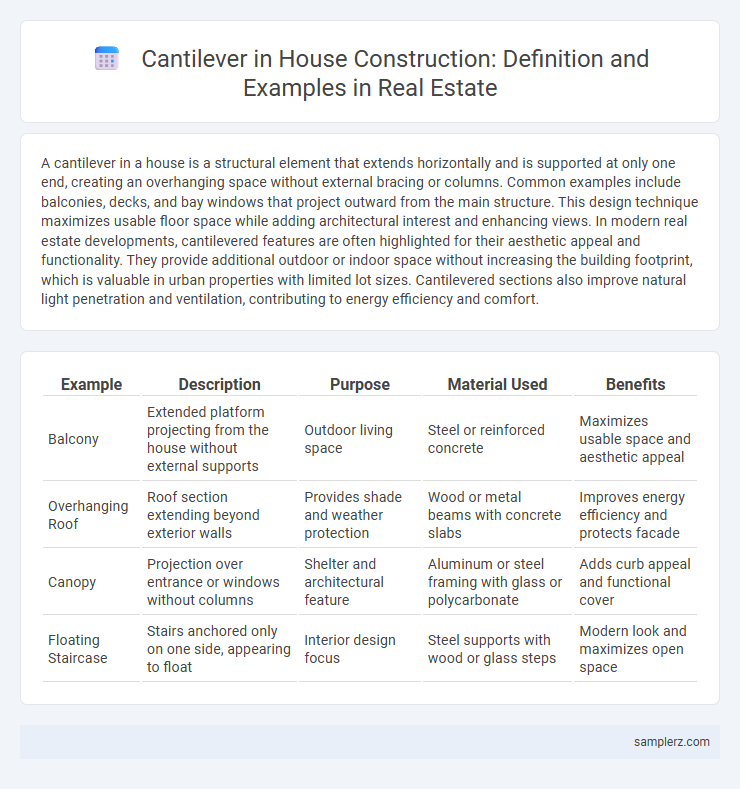A cantilever in a house is a structural element that extends horizontally and is supported at only one end, creating an overhanging space without external bracing or columns. Common examples include balconies, decks, and bay windows that project outward from the main structure. This design technique maximizes usable floor space while adding architectural interest and enhancing views. In modern real estate developments, cantilevered features are often highlighted for their aesthetic appeal and functionality. They provide additional outdoor or indoor space without increasing the building footprint, which is valuable in urban properties with limited lot sizes. Cantilevered sections also improve natural light penetration and ventilation, contributing to energy efficiency and comfort.
Table of Comparison
| Example | Description | Purpose | Material Used | Benefits |
|---|---|---|---|---|
| Balcony | Extended platform projecting from the house without external supports | Outdoor living space | Steel or reinforced concrete | Maximizes usable space and aesthetic appeal |
| Overhanging Roof | Roof section extending beyond exterior walls | Provides shade and weather protection | Wood or metal beams with concrete slabs | Improves energy efficiency and protects facade |
| Canopy | Projection over entrance or windows without columns | Shelter and architectural feature | Aluminum or steel framing with glass or polycarbonate | Adds curb appeal and functional cover |
| Floating Staircase | Stairs anchored only on one side, appearing to float | Interior design focus | Steel supports with wood or glass steps | Modern look and maximizes open space |
Understanding Cantilever Structures in Residential Architecture
Cantilever structures in residential architecture are innovative design elements where a beam or slab extends horizontally without external bracing or supports, creating overhanging spaces such as balconies or terraces. Popular examples include Frank Lloyd Wright's Fallingwater house, where the cantilevered balconies emphasize integration with nature while maximizing usable space. Understanding cantilever construction is crucial for architects to ensure structural stability, load distribution, and aesthetic appeal in modern homes.
Key Benefits of Cantilevers in Modern Home Design
Cantilevered structures in modern home design create dramatic overhangs that maximize usable space without increasing the building footprint, enhancing both functionality and aesthetic appeal. By extending floors or balconies outward, cantilevers improve natural light exposure and provide unobstructed views, contributing to energy efficiency and a stronger indoor-outdoor connection. The engineering flexibility of cantilevers also allows for unique architectural forms that increase property value while maintaining structural integrity.
Striking Examples of Cantilevered Living Rooms
Striking examples of cantilevered living rooms showcase architectural innovation by extending upper floors beyond the building's footprint, creating dramatic overhangs that enhance both aesthetics and space utilization. Iconic designs often feature large glass walls supported by steel beams, allowing natural light to flood the living areas while providing unobstructed views and a sense of floating architecture. Notable projects like the Fallingwater house by Frank Lloyd Wright and modern luxury homes use cantilevered living rooms to blend indoor and outdoor environments seamlessly.
Innovative Cantilevered Balconies in Urban Homes
Innovative cantilevered balconies in urban homes maximize outdoor space without compromising the building footprint, offering expansive views and seamless indoor-outdoor connectivity. These architectural features utilize advanced engineering materials such as reinforced steel and tension cables to support extended platforms without visible supports. Cantilevered balconies enhance natural light entry and elevate aesthetic appeal, contributing to modern, sustainable urban living designs.
Creative Use of Cantilevered Garages
Cantilevered garages offer a creative solution in modern real estate design by maximizing space without expanding the building footprint. These structures project outward from the main house, providing sheltered parking while freeing up ground-level areas for landscaping or outdoor living. Incorporating cantilevered garages enhances curb appeal and increases property value by combining functional utility with innovative architectural aesthetics.
Open-Concept Spaces with Cantilevered Floors
Open-concept spaces with cantilevered floors create striking architectural elements that maximize usable square footage while enhancing natural light and airflow in residential design. Cantilevered floors extend beyond supporting walls without visible columns, offering seamless indoor-outdoor transitions and unobstructed views in modern homes. This technique is prominent in luxury real estate developments where maximizing space efficiency and aesthetic appeal is critical to property value.
Iconic Cantilevered Bedrooms with Scenic Views
Iconic cantilevered bedrooms extend dramatically from the main structure, offering panoramic scenic views that blur the boundary between indoor comfort and the natural landscape. These architectural marvels often feature floor-to-ceiling glass walls, maximizing natural light and creating a seamless connection with the surrounding environment. The cantilever design not only enhances aesthetic appeal but also optimizes space, providing unique vantage points in luxury homes and modern residences.
Integrating Cantilevered Decks for Outdoor Living
Cantilevered decks enhance outdoor living by extending usable space without supporting posts, creating a modern, airy feel while preserving ground area. These decks often incorporate durable materials like steel or engineered wood to ensure structural integrity and weather resistance. Homeowners benefit from unobstructed views and seamless transitions between indoor and outdoor environments through well-designed cantilevered deck integration.
Energy Efficiency Considerations for Cantilevered Houses
Cantilevered houses often feature extended upper floors that provide shade, reducing solar heat gain and enhancing passive cooling. Incorporating high-performance insulation and thermal breaks within cantilevered sections minimizes heat loss and prevents thermal bridging. Energy-efficient glazing and strategic orientation further optimize natural light while maintaining indoor temperature stability in cantilevered home designs.
Safety and Structural Challenges of Cantilevered Home Designs
Cantilevered home designs pose unique safety risks due to the significant structural load they place on support beams, requiring advanced engineering to prevent sagging or collapse. Proper use of high-strength materials like steel and reinforced concrete is essential for maintaining stability and ensuring occupant safety. Regular inspections and adherence to building codes mitigate potential hazards associated with cantilevered structures in residential construction.

example of cantilever in house Infographic
 samplerz.com
samplerz.com