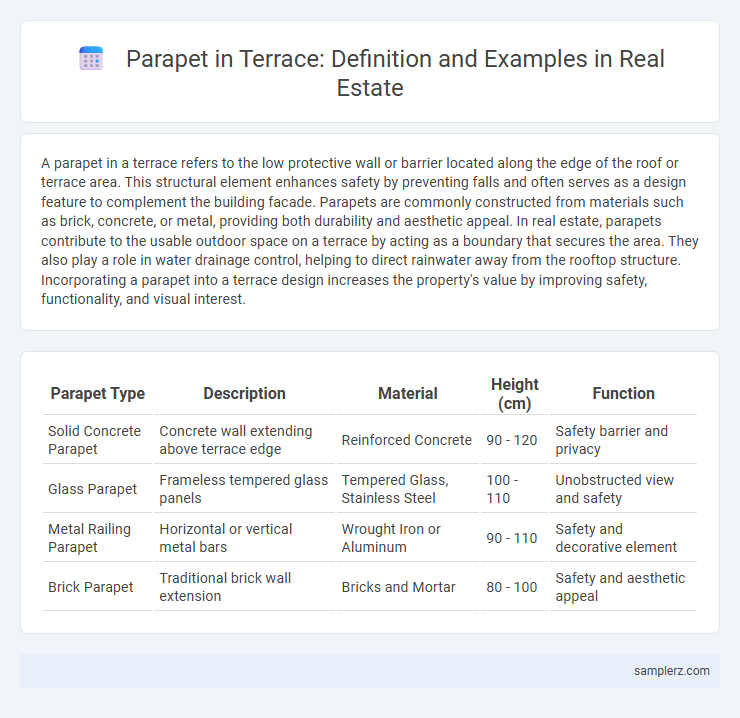A parapet in a terrace refers to the low protective wall or barrier located along the edge of the roof or terrace area. This structural element enhances safety by preventing falls and often serves as a design feature to complement the building facade. Parapets are commonly constructed from materials such as brick, concrete, or metal, providing both durability and aesthetic appeal. In real estate, parapets contribute to the usable outdoor space on a terrace by acting as a boundary that secures the area. They also play a role in water drainage control, helping to direct rainwater away from the rooftop structure. Incorporating a parapet into a terrace design increases the property's value by improving safety, functionality, and visual interest.
Table of Comparison
| Parapet Type | Description | Material | Height (cm) | Function |
|---|---|---|---|---|
| Solid Concrete Parapet | Concrete wall extending above terrace edge | Reinforced Concrete | 90 - 120 | Safety barrier and privacy |
| Glass Parapet | Frameless tempered glass panels | Tempered Glass, Stainless Steel | 100 - 110 | Unobstructed view and safety |
| Metal Railing Parapet | Horizontal or vertical metal bars | Wrought Iron or Aluminum | 90 - 110 | Safety and decorative element |
| Brick Parapet | Traditional brick wall extension | Bricks and Mortar | 80 - 100 | Safety and aesthetic appeal |
Definition and Purpose of Parapets in Terrace Design
Parapets in terrace design are low protective walls or barriers along the edge of a roof or balcony that enhance safety by preventing falls. Constructed from materials like brick, concrete, or metal, parapets also serve to shield terraces from wind and weather damage while providing aesthetic appeal. Their functionality extends to supporting drainage systems and concealing rooftop equipment, making parapets essential in modern real estate architecture.
Common Materials Used for Terrace Parapets
Terrace parapets are commonly constructed using materials such as reinforced concrete, brick, and stone, providing durability and structural support. Metal railings, particularly wrought iron and stainless steel, are also popular for their aesthetic appeal and resistance to weathering. Additionally, glass panels are used to offer unobstructed views while maintaining safety on terrace edges.
Modern Architectural Examples of Terrace Parapets
Modern architectural examples of terrace parapets showcase sleek, minimalist designs often incorporating glass panels or stainless steel railings to enhance safety without obstructing panoramic views. These parapets are commonly integrated into green terrace spaces, blending functionality with aesthetic appeal in urban residential buildings. Innovative use of materials like reinforced concrete combined with LED lighting highlights the parapet's structural role while adding contemporary visual interest.
Safety Benefits of Installing Parapets on Terraces
Parapets on terraces provide crucial safety benefits by acting as protective barriers that prevent accidental falls, especially in high-rise buildings. They enhance structural stability and can be designed to withstand various environmental stresses such as strong winds and seismic activity. Installing parapets also increases compliance with building safety codes, reducing the risk of liability for property owners.
Aesthetic Parapet Designs for Contemporary Terraces
Aesthetic parapet designs for contemporary terraces enhance both safety and visual appeal, often featuring sleek glass panels, minimalist metal railings, or decorative concrete moldings. Incorporating greenery or integrated lighting into parapet walls creates a modern ambiance while maintaining functionality. These design choices not only complement urban architecture but also increase the terrace's usability and property value in real estate markets.
Glass Parapet Systems for Luxury Terraces
Glass parapet systems elevate luxury terraces by combining modern aesthetics with unobstructed views, enhancing both safety and style. These systems often feature tempered or laminated glass panels secured with stainless steel or aluminum supports to ensure durability and weather resistance. Incorporating frameless or minimalistic designs, glass parapets create a seamless barrier that complements high-end architectural projects and maximizes natural light exposure.
Classic Masonry Parapet Walls: Timeless Terrace Appeal
Classic masonry parapet walls enhance terrace aesthetics by providing a durable and elegant boundary that complements traditional architectural styles. These parapets, constructed from brick or stone, offer structural support and safety while adding timeless visual appeal to outdoor living spaces. Their weather-resistant properties ensure long-lasting performance, making them a favored choice for heritage homes and upscale real estate developments.
Eco-Friendly Parapet Options for Green Terraces
Eco-friendly parapet options for green terraces include materials like recycled steel, bamboo, and reclaimed wood, which reduce environmental impact. These sustainable parapets support rooftop gardens by providing safety without compromising natural aesthetics or air quality. Incorporating vegetation-friendly designs such as planter boxes integrated into parapet walls enhances energy efficiency and promotes biodiversity on urban terraces.
Building Codes and Height Regulations for Terrace Parapets
Terrace parapets must comply with local building codes that typically mandate a minimum height of 36 to 42 inches to ensure occupant safety and prevent falls. These height regulations vary by jurisdiction but often include specific requirements for materials, structural integrity, and load-bearing capacity to withstand wind pressure and other environmental factors. Adhering to these standards is essential for legal occupancy, insurance compliance, and enhancing the overall safety of rooftop terraces in residential and commercial real estate developments.
Cost Considerations for Terrace Parapet Construction
Terrace parapet construction costs vary based on materials such as concrete, brick, or stone, with concrete generally offering a cost-effective solution for long-term durability. Labor expenses depend on the complexity of the design and the height of the parapet, influencing overall budget estimates significantly. Additional costs may include waterproofing, reinforcement, and finishing touches, which are essential for safety and aesthetic appeal in rooftop terraces.

example of parapet in terrace Infographic
 samplerz.com
samplerz.com