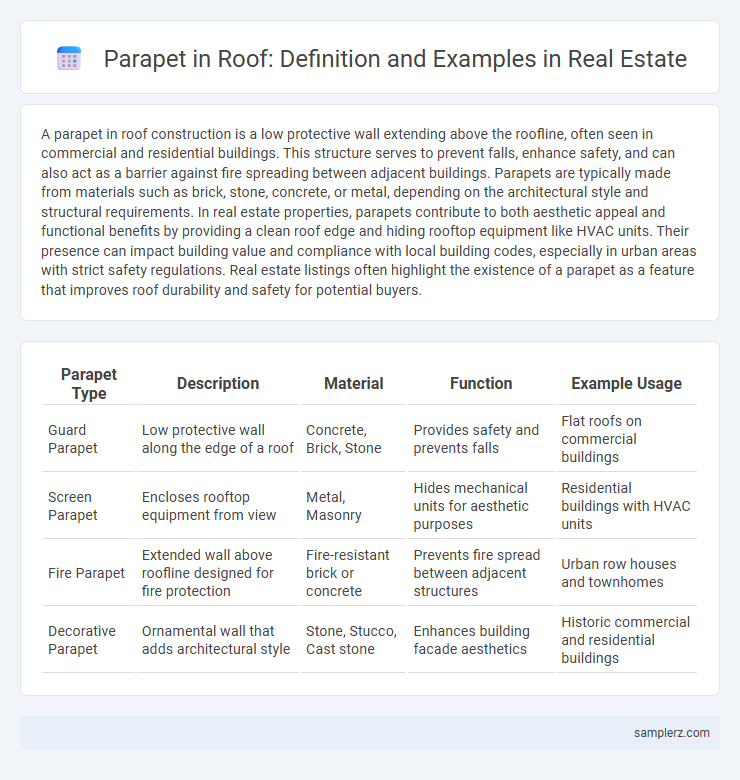A parapet in roof construction is a low protective wall extending above the roofline, often seen in commercial and residential buildings. This structure serves to prevent falls, enhance safety, and can also act as a barrier against fire spreading between adjacent buildings. Parapets are typically made from materials such as brick, stone, concrete, or metal, depending on the architectural style and structural requirements. In real estate properties, parapets contribute to both aesthetic appeal and functional benefits by providing a clean roof edge and hiding rooftop equipment like HVAC units. Their presence can impact building value and compliance with local building codes, especially in urban areas with strict safety regulations. Real estate listings often highlight the existence of a parapet as a feature that improves roof durability and safety for potential buyers.
Table of Comparison
| Parapet Type | Description | Material | Function | Example Usage |
|---|---|---|---|---|
| Guard Parapet | Low protective wall along the edge of a roof | Concrete, Brick, Stone | Provides safety and prevents falls | Flat roofs on commercial buildings |
| Screen Parapet | Encloses rooftop equipment from view | Metal, Masonry | Hides mechanical units for aesthetic purposes | Residential buildings with HVAC units |
| Fire Parapet | Extended wall above roofline designed for fire protection | Fire-resistant brick or concrete | Prevents fire spread between adjacent structures | Urban row houses and townhomes |
| Decorative Parapet | Ornamental wall that adds architectural style | Stone, Stucco, Cast stone | Enhances building facade aesthetics | Historic commercial and residential buildings |
Classic Brick Parapet Roof Examples
Classic brick parapet roofs are characterized by a raised wall extending above the roofline, providing both aesthetic appeal and functional benefits such as fire protection and rooftop safety. Historic urban buildings often feature these parapets with intricate brick patterns and decorative coping that enhance the architectural style while concealing rooftop equipment. This design not only reinforces the structural integrity of the roof but also contributes to the timeless charm commonly seen in classic brownstone and loft conversions.
Contemporary Glass Parapet Designs
Contemporary glass parapet designs enhance rooftop aesthetics by providing unobstructed panoramic views while ensuring safety and wind protection. These parapets use tempered or laminated glass panels, often frameless or with minimal stainless steel fittings, to maintain a sleek, modern appearance suitable for luxury condominiums and urban penthouses. Incorporating LED lighting and customizable height options, glass parapets blend functionality and style in cutting-edge architectural projects.
Stone Parapet Roofs in Historic Architecture
Stone parapet roofs, commonly seen in historic architecture, serve both decorative and protective functions by extending the wall above the roofline. These parapets are often crafted from durable materials like limestone or sandstone, providing weather resistance and structural integrity. Their intricate craftsmanship enhances the aesthetic appeal while maintaining the building's historical authenticity.
Metal Parapet Applications in Modern Buildings
Metal parapets are widely used in modern building roofs to enhance structural safety and improve aesthetic appeal. Steel, aluminum, and copper metal parapets provide effective protection against wind uplift, water infiltration, and fire hazards while allowing versatile design options. These metal parapet applications support energy-efficient roofing systems and comply with contemporary building codes, making them essential components in commercial and residential architecture.
Parapet Roofs in Commercial Real Estate
Parapet roofs in commercial real estate provide crucial safety and aesthetic benefits by extending the exterior wall above the roofline, creating a barrier that prevents falls and conceals rooftop equipment. These structures are typically made from reinforced concrete or masonry, ensuring durability and fire resistance while contributing to the building's architectural style. Effective parapet designs also enhance waterproofing and facilitate proper drainage, reducing maintenance costs and increasing the lifespan of commercial properties.
Parapet Walls for Flat Roofs: Case Studies
Parapet walls for flat roofs provide critical safety barriers while enhancing structural integrity and water drainage management. Case studies reveal that parapet walls effectively prevent water pooling by integrating scuppers and coping systems, reducing roof membrane deterioration. In commercial buildings across urban areas, parapet walls demonstrate improved rooftop usability and compliance with local building codes, highlighting their functional and aesthetic benefits.
Residential Roof Parapet Design Ideas
Residential roof parapet design ideas enhance both functionality and aesthetics by providing a safety barrier while adding architectural interest. Common examples include masonry parapets with stucco finishes, metal-capped parapets for modern homes, and integrated planter boxes that improve curb appeal. These designs also help conceal rooftop equipment, contribute to energy efficiency, and protect the roof membrane from wind uplift.
Safety Features of Parapet Roofs in Urban Projects
Parapet roofs in urban real estate projects enhance safety by providing a protective barrier around rooftop edges, reducing fall risks for occupants and maintenance personnel. These structures also serve as critical firebreaks, preventing flames from spreading between adjacent buildings in dense city environments. Incorporating parapet walls into roof design complies with building codes aimed at improving overall occupant safety and structural integrity in metropolitan developments.
Mixed-Material Parapet Roof Examples
Mixed-material parapet roofs combine brick, stone, and metal finishes to enhance both structural integrity and aesthetic appeal in commercial and residential buildings. These designs often feature a masonry base topped with a metal coping, providing increased durability against weather while allowing for creative architectural detailing. Incorporating mixed materials in parapets also improves water drainage and roof edge protection, which are critical for long-term roof performance.
Sustainable Parapet Roof Solutions in Green Buildings
Sustainable parapet roof solutions in green buildings incorporate recycled materials and energy-efficient insulation to enhance thermal performance and reduce environmental impact. These parapets often feature integrated green walls or solar panel mounts, promoting biodiversity and renewable energy use. By optimizing water drainage and minimizing heat loss, sustainable parapet designs contribute to LEED certification and overall building sustainability goals.

example of parapet in roof Infographic
 samplerz.com
samplerz.com