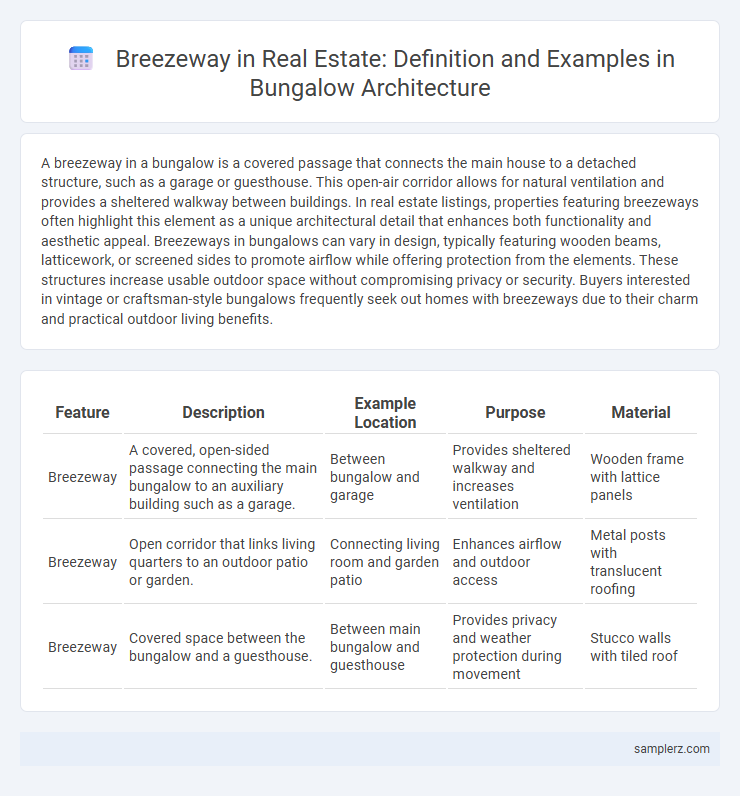A breezeway in a bungalow is a covered passage that connects the main house to a detached structure, such as a garage or guesthouse. This open-air corridor allows for natural ventilation and provides a sheltered walkway between buildings. In real estate listings, properties featuring breezeways often highlight this element as a unique architectural detail that enhances both functionality and aesthetic appeal. Breezeways in bungalows can vary in design, typically featuring wooden beams, latticework, or screened sides to promote airflow while offering protection from the elements. These structures increase usable outdoor space without compromising privacy or security. Buyers interested in vintage or craftsman-style bungalows frequently seek out homes with breezeways due to their charm and practical outdoor living benefits.
Table of Comparison
| Feature | Description | Example Location | Purpose | Material |
|---|---|---|---|---|
| Breezeway | A covered, open-sided passage connecting the main bungalow to an auxiliary building such as a garage. | Between bungalow and garage | Provides sheltered walkway and increases ventilation | Wooden frame with lattice panels |
| Breezeway | Open corridor that links living quarters to an outdoor patio or garden. | Connecting living room and garden patio | Enhances airflow and outdoor access | Metal posts with translucent roofing |
| Breezeway | Covered space between the bungalow and a guesthouse. | Between main bungalow and guesthouse | Provides privacy and weather protection during movement | Stucco walls with tiled roof |
Introduction to Breezeways in Bungalow Architecture
Breezeways in bungalow architecture serve as functional and aesthetic connectors, typically linking the main living area to a garage or outdoor space while promoting natural ventilation. These open or semi-enclosed corridors enhance airflow and create shaded transitional areas, reducing indoor temperatures and improving comfort. Incorporating breezeways in bungalow designs maximizes spatial flow and integrates seamless indoor-outdoor living experiences.
Key Features of Breezeways in Bungalows
Breezeways in bungalows serve as covered, open-air connectors between the main house and detached structures like garages, enhancing natural ventilation and creating seamless indoor-outdoor transitions. Key features include enhanced airflow that reduces indoor heat, protection from rain while maintaining outdoor views, and design versatility that complements the bungalow's low-pitched roof and wide eaves. This architectural element maximizes usable space without fully enclosing it, promoting energy efficiency and outdoor living comfort.
Historical Significance of Breezeways in Bungalow Design
Breezeways in bungalow design historically served as practical architectural elements that enhanced natural ventilation and connected indoor and outdoor spaces seamlessly. These open-air corridors became a hallmark of early 20th-century Craftsman bungalows, reflecting a cultural emphasis on simplicity, comfort, and harmony with nature. Their integration preserved climatic adaptability while adding aesthetic charm, making them significant in the evolution of sustainable residential design.
Types of Breezeways Commonly Found in Bungalows
Bungalows often feature open, enclosed, or partially enclosed breezeways connecting the main house to detached structures like garages or guesthouses, enhancing airflow and outdoor living. Open breezeways with slatted roofs or lattice walls maximize natural ventilation, while enclosed breezeways provide weather protection with windows and screens. Common materials include wood or brick, blending the breezeway seamlessly into the bungalow's Craftsman or ranch architectural style.
Benefits of Incorporating Breezeways in Bungalow Homes
Breezeways in bungalow homes enhance natural ventilation, reducing reliance on air conditioning and promoting energy efficiency. They provide a seamless indoor-outdoor transition, increasing usable living space while maintaining privacy and shelter. Incorporating breezeways also adds architectural interest and improves airflow, contributing to a healthier, cooler environment.
Popular Materials Used for Bungalow Breezeways
Popular materials used for bungalow breezeways include wood, which offers a classic and warm aesthetic, and aluminum, valued for its durability and low maintenance. Vinyl siding is also common due to its affordability and resistance to weather conditions. Glass panels or screens are often incorporated to provide unobstructed views and enhance natural airflow while keeping insects out.
Creative Breezeway Design Ideas for Modern Bungalows
Creative breezeway design ideas for modern bungalows include incorporating glass walls to maximize natural light and create a seamless indoor-outdoor connection. Utilizing sustainable materials such as reclaimed wood or weather-resistant composites enhances eco-friendly appeal while maintaining durability. Integrating built-in planters and ambient lighting transforms the breezeway into a functional and inviting transitional space.
Real-Life Examples of Breezeways in Bungalow Houses
Breezeways in bungalow houses often serve as functional connectors between the main living area and detached garages or guest houses, enhancing airflow and outdoor accessibility. A classic example is the Craftsman bungalow with a covered breezeway providing a shaded passage that blends indoor and outdoor spaces while promoting natural ventilation. In many California bungalows, breezeways are strategically designed to catch coastal breezes, reducing reliance on air conditioning and increasing energy efficiency.
Tips for Enhancing Your Bungalow with a Breezeway
Integrate native plants and soft lighting along the breezeway to create a seamless indoor-outdoor connection that enhances your bungalow's charm. Use durable, weather-resistant materials like stone or treated wood to maintain structural integrity and aesthetic appeal through seasonal changes. Incorporating built-in seating or storage solutions maximizes functionality while preserving the open, airy feel characteristic of breezeways.
Breezeways and Curb Appeal: Increasing Bungalow Value
A breezeway in a bungalow serves as an attractive transitional space that enhances curb appeal by seamlessly connecting indoor and outdoor areas while allowing natural airflow. This architectural feature not only improves ventilation but also adds aesthetic charm, increasing the property's overall market value. Real estate agents highlight breezeways as a unique selling point that appeals to buyers looking for functional yet stylish home elements.

example of breezeway in bungalow Infographic
 samplerz.com
samplerz.com