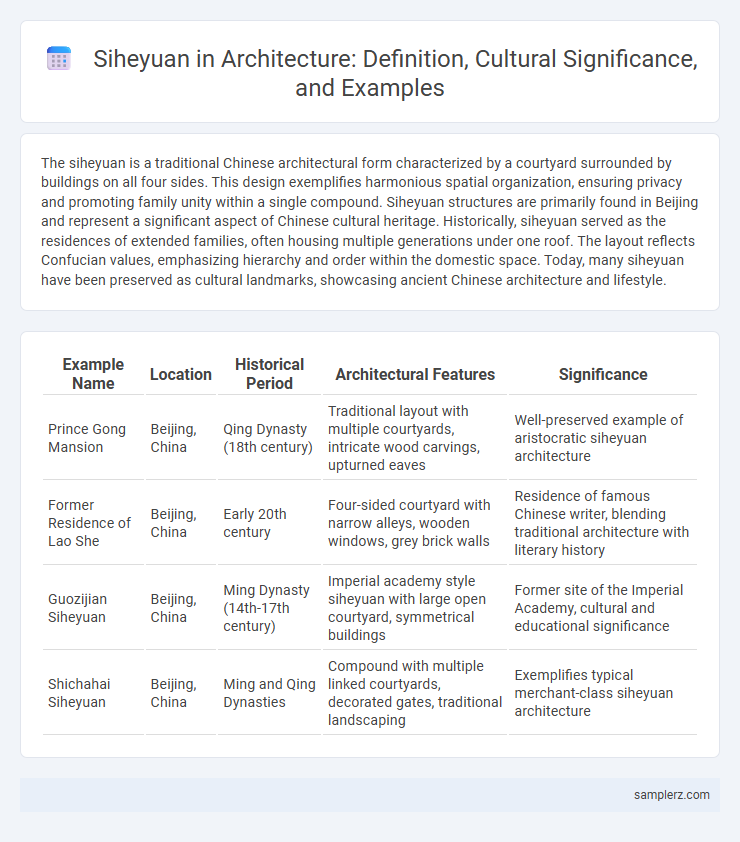The siheyuan is a traditional Chinese architectural form characterized by a courtyard surrounded by buildings on all four sides. This design exemplifies harmonious spatial organization, ensuring privacy and promoting family unity within a single compound. Siheyuan structures are primarily found in Beijing and represent a significant aspect of Chinese cultural heritage. Historically, siheyuan served as the residences of extended families, often housing multiple generations under one roof. The layout reflects Confucian values, emphasizing hierarchy and order within the domestic space. Today, many siheyuan have been preserved as cultural landmarks, showcasing ancient Chinese architecture and lifestyle.
Table of Comparison
| Example Name | Location | Historical Period | Architectural Features | Significance |
|---|---|---|---|---|
| Prince Gong Mansion | Beijing, China | Qing Dynasty (18th century) | Traditional layout with multiple courtyards, intricate wood carvings, upturned eaves | Well-preserved example of aristocratic siheyuan architecture |
| Former Residence of Lao She | Beijing, China | Early 20th century | Four-sided courtyard with narrow alleys, wooden windows, grey brick walls | Residence of famous Chinese writer, blending traditional architecture with literary history |
| Guozijian Siheyuan | Beijing, China | Ming Dynasty (14th-17th century) | Imperial academy style siheyuan with large open courtyard, symmetrical buildings | Former site of the Imperial Academy, cultural and educational significance |
| Shichahai Siheyuan | Beijing, China | Ming and Qing Dynasties | Compound with multiple linked courtyards, decorated gates, traditional landscaping | Exemplifies typical merchant-class siheyuan architecture |
Historical Origins of Siheyuan Architecture
Siheyuan architecture originated during the Western Zhou Dynasty, around 1046-771 BCE, embodying traditional Chinese values of family unity and social hierarchy. These courtyard residences typically feature a rectangular layout with buildings arranged symmetrically around a central open space, reflecting Confucian principles of order and harmony. The design evolved to provide privacy and protection from the elements, illustrating the cultural emphasis on family cohesion and status throughout Chinese history.
Key Characteristics of Siheyuan Design
Siheyuan architecture features a distinct quadrangular layout with buildings arranged around a central courtyard, promoting privacy and family unity. Key characteristics include symmetrical design along a north-south axis, enclosed walls for protection and seclusion, and interconnected rooms that reflect hierarchical social structures. Traditional elements such as decorative roof ridges, wooden beams, and stone gateways emphasize cultural symbolism and craftsmanship in Siheyuan design.
Siheyuan as a Symbol of Chinese Family Culture
Siheyuan, traditional courtyard residences found in Beijing, epitomize Chinese family culture by embodying concepts of harmony, hierarchy, and collectivism. The enclosed layout with centrally located courtyards fosters close family interactions while maintaining privacy and separation of generations. As architectural symbols, siheyuans reflect Confucian values, emphasizing respect for elders and the importance of family unity.
Notable Siheyuan Complexes in Beijing
Notable siheyuan complexes in Beijing include the historic Prince Gong's Mansion, renowned for its exquisite Qing Dynasty architecture and elaborate gardens reflecting traditional Chinese residential design. The Shichahai area also features well-preserved siheyuan courtyards that showcase the cultural heritage and urban layout of old Beijing. These complexes exemplify the harmonious blend of functionality and aesthetic principles central to siheyuan architecture.
Regional Variations of Siheyuan Structures
Siheyuan architecture exhibits notable regional variations, with northern China's courtyards often featuring gray brick walls and intricate wooden carvings, reflecting the colder climate and traditional Han cultural influences. In contrast, southern Siheyuan structures incorporate open courtyards with larger gardens and water elements to accommodate warmer and more humid weather. These regional differences highlight how local climate, materials, and customs shaped the architectural evolution of Siheyuan throughout China.
The Role of Feng Shui in Siheyuan Architecture
Feng Shui principles deeply influence the design of siheyuan, traditional Chinese courtyard houses, by optimizing spatial harmony and energy flow. The main gate typically faces south to maximize sunlight and positive qi, while the central courtyard promotes natural ventilation and balance. This architectural alignment reflects cultural values of harmony between humans and nature, fundamental to Chinese residential design.
Siheyuan Preservation and Modern Adaptations
Siheyuan, traditional Chinese courtyard houses, represent significant cultural heritage with architectural elements like enclosed courtyards and symmetrical layouts. Preservation efforts include restoring original structures and materials in historic neighborhoods such as Beijing's Dongcheng District, maintaining authenticity while preventing urban decay. Modern adaptations integrate contemporary functions, such as converting Siheyuan into boutique hotels or cultural centers, blending traditional aesthetics with sustainable design innovations.
Siheyuan in Contemporary Chinese Society
Siheyuan, traditional Chinese courtyard residences, continue to influence contemporary Chinese architecture, blending historical aesthetics with modern urban living. These structures exemplify sustainable design by promoting natural ventilation and communal family spaces, aligning with current environmental and social values. In cities like Beijing and Xi'an, renovated siheyuan serve as cultural heritage sites and boutique residences, preserving architectural legacy amid rapid urbanization.
Cultural Functions of Siheyuan Courtyards
Siheyuan courtyards serve as vital centers for family gatherings and traditional rituals, embodying Confucian ideals of hierarchy and harmony within their spatial organization. These architectural designs facilitate multigenerational living while promoting social cohesion and cultural continuity through shared communal spaces. The enclosed courtyard layout also provides privacy and a tranquil environment, reflecting Chinese cultural values of balance and respect for nature.
Influences of Siheyuan on Global Architecture
Siheyuan, traditional Chinese courtyard residences, have significantly influenced global architectural designs by inspiring spatial organization and integration of nature. Their emphasis on symmetry, enclosed courtyards, and harmonious balance between functionality and aesthetics can be seen in modern designs such as Japanese machiya townhouses and contemporary sustainable housing. This architectural form promotes cultural values of family unity and privacy, which architects worldwide adapt to create culturally resonant, human-centered living environments.

example of siheyuan in architecture Infographic
 samplerz.com
samplerz.com