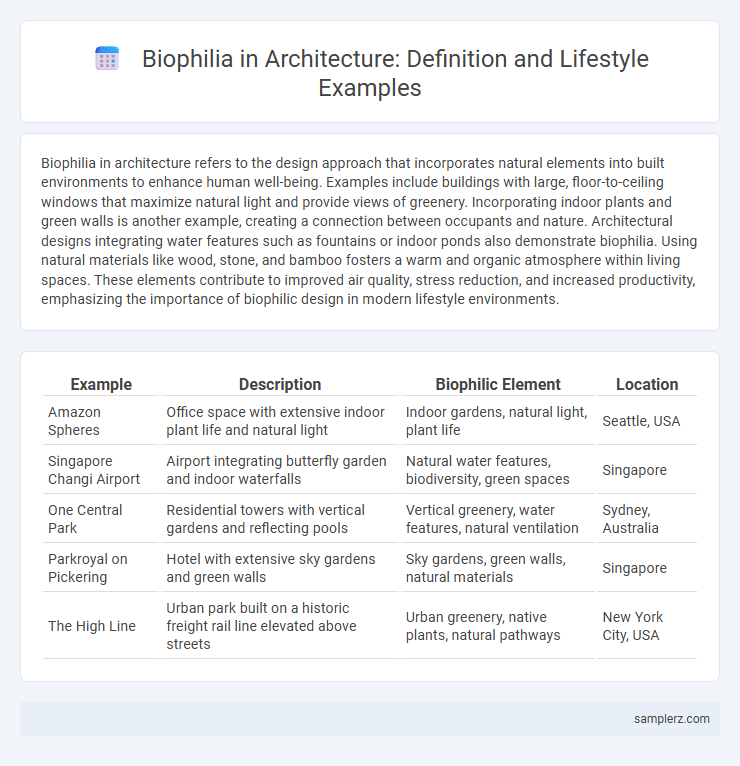Biophilia in architecture refers to the design approach that incorporates natural elements into built environments to enhance human well-being. Examples include buildings with large, floor-to-ceiling windows that maximize natural light and provide views of greenery. Incorporating indoor plants and green walls is another example, creating a connection between occupants and nature. Architectural designs integrating water features such as fountains or indoor ponds also demonstrate biophilia. Using natural materials like wood, stone, and bamboo fosters a warm and organic atmosphere within living spaces. These elements contribute to improved air quality, stress reduction, and increased productivity, emphasizing the importance of biophilic design in modern lifestyle environments.
Table of Comparison
| Example | Description | Biophilic Element | Location |
|---|---|---|---|
| Amazon Spheres | Office space with extensive indoor plant life and natural light | Indoor gardens, natural light, plant life | Seattle, USA |
| Singapore Changi Airport | Airport integrating butterfly garden and indoor waterfalls | Natural water features, biodiversity, green spaces | Singapore |
| One Central Park | Residential towers with vertical gardens and reflecting pools | Vertical greenery, water features, natural ventilation | Sydney, Australia |
| Parkroyal on Pickering | Hotel with extensive sky gardens and green walls | Sky gardens, green walls, natural materials | Singapore |
| The High Line | Urban park built on a historic freight rail line elevated above streets | Urban greenery, native plants, natural pathways | New York City, USA |
Integrating Living Green Walls in Urban Buildings
Living green walls, also known as vertical gardens, enhance urban buildings by improving air quality and reducing heat absorption, fostering a healthier indoor environment. These bio-integrated structures promote biodiversity by providing habitats for pollinators and birds within city landscapes. Incorporating living green walls supports sustainable urban development through natural insulation, energy savings, and a visually appealing biophilic design that connects occupants with nature.
Rooftop Gardens: Transforming City Skylines
Rooftop gardens exemplify biophilia by integrating lush green spaces into urban architecture, enhancing both aesthetics and environmental health. These elevated gardens improve air quality, reduce urban heat islands, and provide habitat for pollinators, creating sustainable ecosystems within city skylines. Incorporating native plants and vertical garden designs maximizes space efficiency, offering residents tranquil retreats while promoting biodiversity in dense metropolitan areas.
Daylighting Strategies for Natural Illumination
Daylighting strategies in biophilic architecture enhance natural illumination by optimizing window placement, incorporating skylights, and using reflective surfaces to distribute sunlight effectively. Strategic orientation and advanced glazing technologies minimize glare and heat gain while maximizing daylight penetration. These techniques improve occupant wellbeing, reducing reliance on artificial lighting and fostering a strong connection to the natural environment.
The Rise of Indoor Water Features in Homes
Indoor water features, such as living walls with integrated waterfalls and cascading fountains, exemplify biophilia by bringing natural elements into home design. These installations enhance air quality, promote relaxation, and create a calming ambiance that connects residents with nature. Homeowners increasingly incorporate aquaponic systems and water elements to boost wellness and aesthetic appeal while fostering sustainable living practices.
Using Natural Materials for Sustainable Design
Incorporating natural materials such as bamboo, reclaimed wood, and stone into architectural design enhances sustainability while promoting biophilic connections. These materials reduce environmental impact by lowering carbon footprints and supporting renewable resources. Emphasizing natural textures and elements fosters healthier indoor environments, improving occupant well-being and productivity.
Courtyard Architecture: Bringing Nature Indoors
Courtyard architecture exemplifies biophilia by seamlessly integrating natural elements such as plants, water features, and sunlight into living spaces, enhancing mental well-being and air quality. These designs create private outdoor sanctuaries that promote relaxation and social interaction while maintaining architectural aesthetics. Incorporating greenery and natural ventilation within courtyards contributes to sustainable urban living and reduces the urban heat island effect.
The Role of Atriums in Enhancing Wellbeing
Atriums serve as a central element in biophilic architecture by introducing natural light and vegetation into indoor spaces, fostering a strong connection between occupants and nature. These open, airy structures promote mental wellbeing and reduce stress levels by improving air quality and offering visual access to greenery. Incorporating atriums strategically enhances mood, productivity, and overall health in residential and commercial buildings.
Open-Plan Spaces for Improved Airflow
Open-plan spaces in architecture enhance biophilia by promoting natural airflow, which improves indoor air quality and connects occupants with the environment. Incorporating large windows, high ceilings, and minimal interior walls maximizes ventilation and allows sunlight to permeate living areas. These design elements create healthier, more comfortable spaces that support well-being and foster a stronger bond with nature.
Tree-Inspired Structural Elements in Modern Architecture
Tree-inspired structural elements in modern architecture enhance biophilic design by mimicking natural forms such as branching columns and canopy-like roofs. These structures not only provide aesthetic appeal but also improve spatial organization and support sustainable building practices by optimizing natural light and airflow. Incorporating materials like timber and green walls further strengthens the connection between indoor environments and nature, promoting well-being and environmental harmony.
Nature Views: Maximizing Window Placement
Maximizing window placement in architectural design enhances biophilia by increasing natural light and providing expansive nature views that promote well-being. Strategic positioning of large, floor-to-ceiling windows creates seamless indoor-outdoor connections, fostering relaxation and reducing stress. Incorporating diverse landscapes, such as gardens or water features, visible through windows further amplifies the positive impact of biophilic design on lifestyle quality.

example of biophilia in architecture Infographic
 samplerz.com
samplerz.com